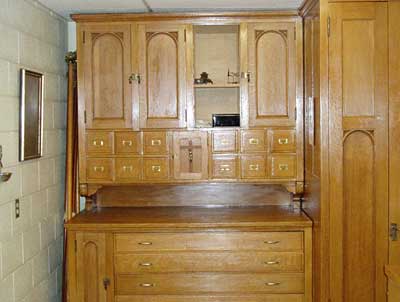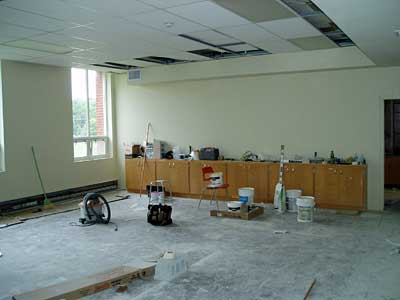A Tour Through the Buildings
September 18, 2008

The
newly refurbished vestment chest in the sacristy.

The
state of the upstairs kitchen for the priests' priory
as of the middle of September 2008.

The
large priory dining room, for the priests and boarders,
a former classroom upstairs. It is as yet only partially finished.
The
hallway of the upstairs section of the school building, from
which the 10 bedrooms,
dining room and priory kitchen can be accessed.

The
unfinished state of Father May's office as of the middle of
September.
He is working on the painting, tiling, building walls and
a door frame himself.
Our Lady of Mount Carmel Academy Home
|